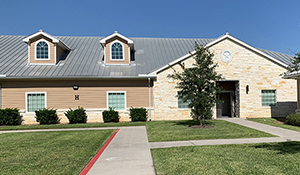
Whether you’re taking a vacation, creating a website, moving to a new house or simply creating a grocery list, the key to successfully completing a project of any type begins with careful planning.
At adWhite, we’re used to designing and implementing successful inbound marketing strategies for our clients, but we recently had to plan and execute a challenging new project: after working in the same space for more than 14 years, we recently moved to a new office suite. Careful planning helped us complete the move with minimal downtime and disruption to our schedules. More importantly, our clients — for the most part — had no interruption at all to their projects.
Faced with the daunting task of moving seven employees’ offices full of furniture, supplies, business records, computers and kitchen equipment, we began planning more than a month before the move. Due to some unexpected infrastructure problems at our old office that caused us to have to move out early and work remotely, the timeline and plans changed before the move was completed. However, we were able to make adjustments, get back on track and get the project done.
First came purging of unnecessary items that had accumulated over the years. Moving is always a good time to go through stuff you’ve squirreled away in closets and plastic bins. The walk down memory lane can be entertaining as well as productive: as you find items you haven’t seen in years, it’s fun to remember and tell the stories behind them, then decide if you really need to keep them or toss them. And sometimes you have no idea what something is, who it belonged to or what you needed it for originally. That’s a sure sign that you don’t need to move it!
For me, the biggest part of the project planning involved trying to work out where furniture would go. With a larger footprint to fill, we wanted to use existing furniture in the most logical and cost-effective way. Planning out how all the pieces would fit in the new office gave us an idea of which existing items would fit, what we needed to keep, which pieces to get rid of, what new items we needed to buy, and how it would all fit in the new space.
Starting with an existing diagram of the new space provided by the builder, I drew a floor plan in Adobe Illustrator. The initial scale didn’t matter as long as I made the drawing accurate to the builder’s plan.
The next step was to inventory and measure all our existing furniture. Whether we planned to move it or not, everything got measured and cataloged. With this list, I then drew diagrams of desks, file cabinets, shelves and tables and labeled every piece according to where it came from in the old office. Using a scale of 1 point to equal 1 inch, I resized the floor plan, then began placing furniture in the plan.
This is the most fun part of the process, as I get to place and move furniture in rooms without having to actually move furniture. Although it isn’t 100% accurate, it gives us a good idea of how pieces would fit in which rooms.
After the basic furniture placement was finalized, I numbered the rooms on the virtual office, then we set about labeling the real-world furniture to identify where it would be placed on moving day. A roll of blue painter’s tape and a Sharpie makes this process easy. The difficult part came in actually finding all the pieces. When we had to move out of our old office weeks earlier, remediation workers took apart desks and moved furniture, computers and other equipment all over the place — so portions of one person’s office might be scattered among several rooms. Finding and identifying all the pieces was a challenge.
But come moving day, armed with labeled furniture, a numbered diagram of the rooms, and big matching numbers on the door to every office, the movers had a relatively easy time getting items into their proper places. That saved the movers time, and it saved us money. Here’s a look at the final plan.
In the end, not everything fit exactly where we had it on the drawing. However, having a detailed plan made the overall process relatively smooth.
Come visit us in our beautiful new office. We're still at 33300 Egypt Lane (in Magnolia, TX), but now in Suite H200.
